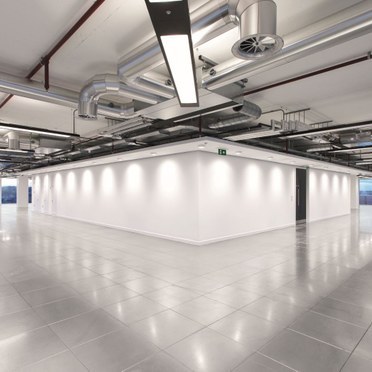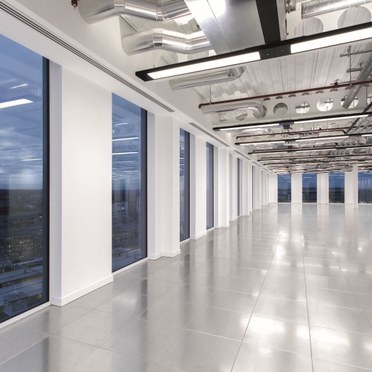Thames Tower, UK
- Lamp efficacy
Lamp efficacy
Ensuring the lamp efficiently converts electricity into light (lm/W).
- Ballast classification
Ballast classification
Controlling the electricity supply to the lamp (Energy Efficiency Index).
- Luminaire distribution
Luminaire distribution
Controlling light emission using optics which bend and shape the light to the correct location.
- System efficacy
System efficacy
Combining optical and thermal control within the luminaire (luminaire lm/W).
- Presence/absence detection
Presence/absence detection
Presence: Lights automatically turn on/off with movement. Absence: Lights automatically turn off and must be manually switched on.
- Daylight detection
Daylight detection
Artificial lighting which responds to the natural light conditions.
- Constant illuminance
Constant illuminance
A function designed to produce correct light levels for the duration of the maintenance period.
- Task-scene setting
Task-scene setting
Allowing the user to set scenes and adapt the lighting to different tasks.
- Timed off
Timed off
Automatic cut-off can be installed to turn all lights off during unoccupied hours.
- Task lighting
Task lighting
Lighting task areas with the correct amount of light.
- Zoning of lighting
Zoning of lighting
Lighting is zoned according to area use.
- Maintenance schedule
Maintenance schedule
Maintenance must be performed in response to product age, performance and environment.
- Waste light
Waste light
Eliminating waste light which does not hit the intended target.
- Reflectance
Reflectance
Taking advantage of light which is reflected from the surface within the space.
- Visible smart metering
Visible smart metering
Results of actions can be quickly seen as increased or decreased energy use to encourage responsible energy consumption.
Thames Tower in Reading was a derelict office building from the 1970s and redevelopment was deemed essential to ensure it meets the needs of future occupiers in this up and coming location.
The developer, a joint venture between Landid and Brockton Capital, added 4 additional floors to the 10 storey building, dramatically improving the aspect ratio. On the ground floor a grand, double height reception has been created by removing the existing first floor and the introduction of retail spaces to add to the already vibrant retail offering of Reading Town Centre.
Lighting Objectives
Consideration had to be given to energy efficiency, BREEAM, renewables, value and life cycle costs to deliver a cost effective solution to the client.
The office space has been designed to provide everything that is needed for the modern day tenant, including the flexibility to customise everything from the design of the kitchen and communal areas to the occupation density of the workplace.
The drama of the building, designed by dn-a Architects becomes apparent as you enter through its three metre revolving doors into the light filled reception. The office accommodation is provided on fourteen floors above the street level reception. Panoramic 360 degree glazing and a generous floor-to-ceiling height of 3.1m on 1st–10th floors, 3.7m on 11th–13th floors and 4.1m on the 14th floor, provide volumes of natural light throughout the day. The 4,360 sq ft. communal sky garden and terrace is a peaceful, sheltered and secluded place – the perfect spot to take a few minutes away from your desk.
Solution
The refurbishment of the 15 floor Thames Tower in Reading has included the installation of custom designed luminaires from Thorn Lighting.
Thorn’s Custom Division worked closely with Derry Building Services (DBS), the Mechanical and Electrical Design and Build Contractors on the project, to come up with an extremely efficient lighting scheme that fitted the brief.
This involved the provision of square edge, high grade fittings in continuous rows with built in controls and emergency lighting.
Thorn provided a variety of shapes and high grade fittings for consideration and then designs were reviewed by the customer. Once approved, mock ups of the actual fittings were produced. Once the initial design shape was approved by the end user, DBS and Thorn then worked closely on optics to ensure that maximum efficiency was achieved in order to achieve the required BREEAM status.
The final luminaire design was christened ‘Stealth Thames’ and a black finish was chosen. Thorn and DBS then worked together to devise a plan of how the layouts would sit in each area.
Paul Nicholson of DBS commented: "For a building of this size it was important to ensure that the products installed would provide not only the flexibility which they required from their work spaces but also that they provided this in the most energy efficient manner possible. Uniformity of the lighting and exceptional glare control will also ensure that the staff continue to enjoy a better working environment while ease of maintenance will prove to be a major benefit to the facilities management team".
James Silver, Development Director at Landid stated “We are incredibly proud to have completed Thames Tower. We have created a workspace that is like no other in Reading, offering a stylish contemporary office environment with amenities that are second to none. This project has been a labour of love and I’m delighted that Thames Tower is finished and some of the great occupiers that we have already signed up will soon be moving in and bringing the building to life.”
To download as a PDF, click here.


